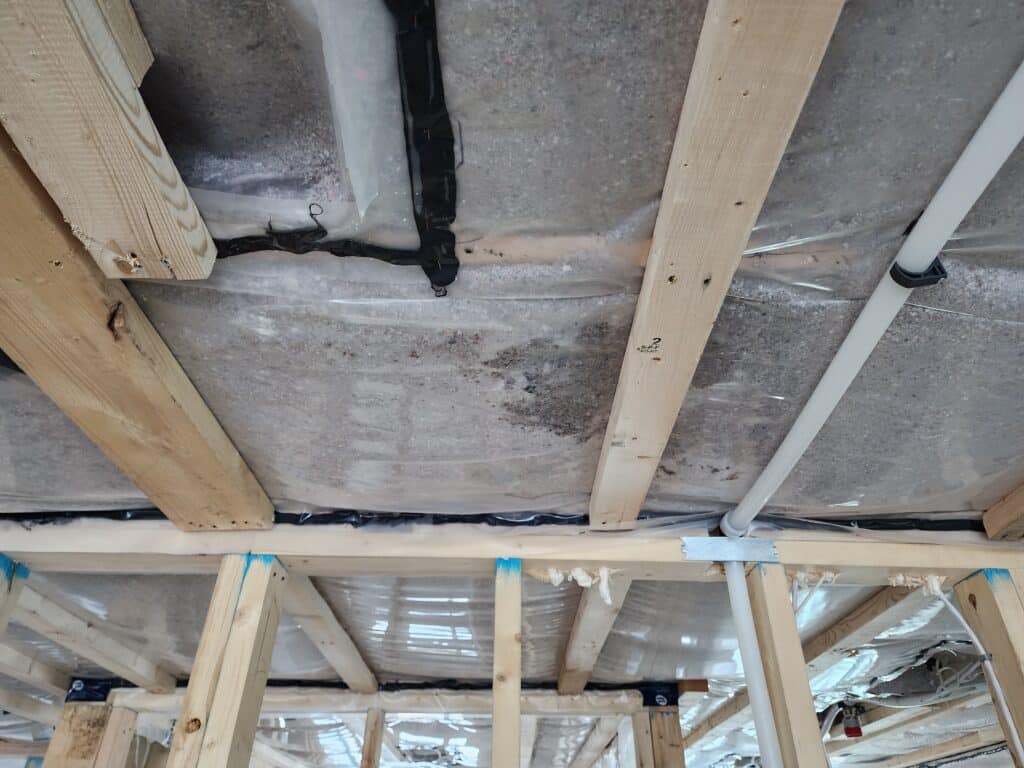Living in Winnipeg means facing some of the harshest winters in Canada. With temperatures often dropping well below -20°C, every bit of heat loss matters. One of the hidden culprits behind unwanted energy loss is thermal bridging. In simple terms, thermal bridging happens when heat moves along a path through a material that conducts it more easily—usually structural elements like studs, window frames, or cantilevered joists. While we know that heat moves through conduction, convection, and radiation, thermal bridging specifically refers to the unwanted transfer of heat across building elements.
Why Thermal Bridging Is a Big Deal in Winnipeg
In our local climate, the effects of thermal bridging are not just numbers on an energy bill—they’re visible signs on your home. You might have noticed, especially in spring, that certain spots on your walls or roofs show melted snow or have patches where snow seems to stick. This happens because the studs or rafters in your walls act as conduits for heat. When the heat escapes through these bridges, it can melt the snow on your roof or wall edges, leaving a clear visual indicator that energy is being wasted.
Such heat loss not only makes your home less energy-efficient but can also lead to uneven temperature zones and increased heating costs. Addressing thermal bridging early in the design or renovation process is key—after all, fixing these issues after the fact can be far more expensive and disruptive. Unchecked thermal bridging can be even worse resulting in mold, condensation and even rot issues.
How to Reduce Thermal Bridging: Advanced Framing and Insulation
Improving your home’s thermal performance starts with smart design choices:
- Advanced Framing Techniques: By spacing your wall studs further apart (for example, 24” on center instead of the traditional 16”), you can reduce the number of thermal bridges without compromising structural integrity. This approach minimizes the pathways that allow heat to escape, resulting in an estimated 10% improvement in efficiency.
- Continuous Exterior Insulation: Adding a layer of high-performance, permeable insulation to the outside of your walls creates a continuous thermal barrier. In Winnipeg you should install a minimum 2” foam layer to boost your effective R-value by nearly 50% and avoid moving a dew point into your wall assembly. This is a critical upgrade in a climate like Winnipeg’s, where every bit of insulation helps keep the chill at bay.
- Attention to Detail: Working with experienced energy consultants and using modern software to design your wall assembly ensures that every component—from the framing to the vapor barrier—works together to reduce thermal bridging. This integrated approach not only improves energy efficiency but also contributes to a more sustainable home.
Building Sustainable Homes for a Greener Future
Thermal bridging isn’t just a technical term—it’s a key factor in sustainable home building. By addressing it head-on:
- You’re reducing your energy consumption and carbon footprint.
- You’re enhancing the comfort and longevity of your home.
- You’re making a smart investment in long-term savings on heating bills.
Sustainable building practices go hand in hand with energy-efficient design. When we eliminate or minimize thermal bridges, we’re not just saving energy; we’re also creating healthier, more comfortable living spaces that align with modern sustainability goals.

Local Observations: The Winnipeg Experience
In Winnipeg, it’s common to see the effects of thermal bridging manifest in subtle yet telling ways. After a heavy winter, you might observe:
- Exposed Stud Patterns: Areas on your exterior walls where studs or rafters are more visible because the heat conducted through them has melted the snow faster.
- Uneven Snow Melt: Roof sections where snow sticks around the edges but melts off near window frames or structural elements, indicating that these areas are not as well insulated and that they are thermally bridging the warm interior with the cold outside temperatures.
These signs are not only reminders of the extreme local climate but also signals that investing in proper insulation and advanced framing techniques is crucial for maintaining energy efficiency throughout the year.
Let’s Build Better Homes Together
If you have more questions or want to explore how we can help you design a more energy-efficient, sustainable home tailored for Winnipeg’s climate, we’d love to chat. Email us at Josh.Friesen@dueckbuilders.com to set up an appointment and discover how we can build your home better from the ground up.

