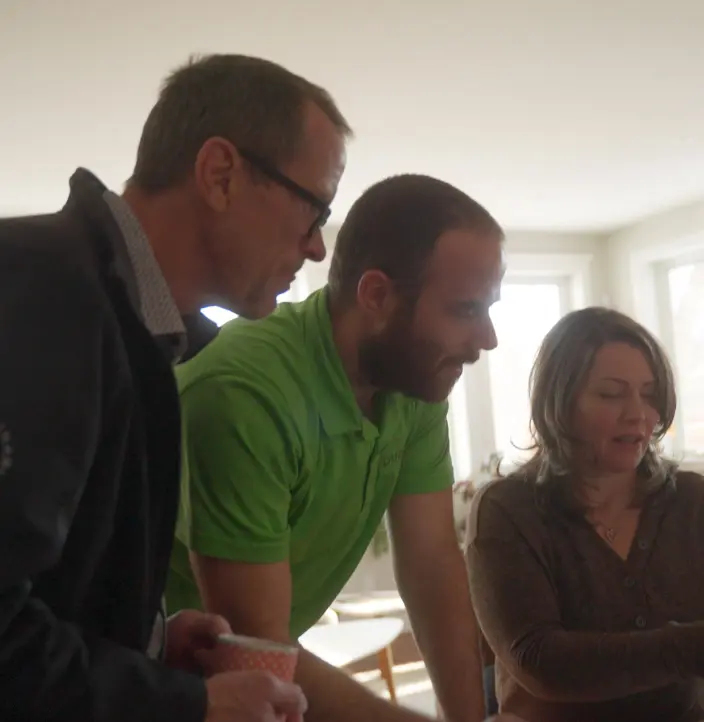Dueck Builders Process
We are a customer-centered custom home builder. Since we began in 2006, we have built more than 40 custom homes. From small homes in Fort Garry, to luxury homes in Charleswood we have made sure that our clients are fully informed on all aspects of the build. Since the very beginning of the company, we have maintained that building healthy, sustainable homes is not only affordable, but it also simply the right choice for today’s homeowner.
Clear communication is important to a great working relationship with our clients. To this end we have outlined our process below.
1. Introduction Meeting
We request that you bring any plans and ideas that you have developed to the initial meeting. Bring us your ideas about the footprint, square footage, style, function, and finishes. We will take your plans and ideas and provide you with a budget number within a week. Our estimates are only as good as the details you provide. Alternatively, we are also comfortable starting with a budget and working with you to discover what is possible within that number.
The introductory meeting is 100% free, no commitment required.
2. Conceptual Plans and Detailed Estimate
We hope that after our introductory meeting you decide to give us the opportunity to draw the conceptual plans so that you can see your dreams for your house take shape. After we agree on conceptual drawings, we create a detailed, line-by-line estimate of the project cost. Knowing what you want in a home and how it all fits with the budget is a crucial step in making sure that all aspects of the build run smoothly.
A custom designed home should honor your values, reflect your ideas, and meet your specific needs.
Investing a little extra time during the drawing process to make sure the home fits you is time well spent. Our rate of $95 per hour covers all renderings you may need, including walking through your home in virtual reality, floor plans, revisions, and engineering details. Our clients will typically invest about 1% of their budget on drawings.
Now is also a good time to bring an interior designer onto the team. We have several that we work with and can recommend one based on the style of home that you are interested in.
The costs for Interior design depend on the designer chosen, your preference, and the intensity of the scope required from them.
At this stage we will go through a holistic review of what you want from your home and what sustainability can mean in your case. We will use our experience in a variety of building methods to design the best possible home for you.
Once you are satisfied with the holistic review of what you want from your home and the sustainability features that are important to you, we will use our extensive experience in a variety of building methods to design the best possible home for you.
3. Building Contract
The contract is the guide to our relationship with you for the duration of the build. Ensuring a mutual understanding of those guidelines sets the tone for a good working relationship.
When the contract is signed, and the deposit is made, we begin working on construction details, structural review, permits and other pre-build paperwork.
4. Construction Drawings and Selections
While working through construction drawings and structural review we will continue the dialogue with you and your designer regarding the final shape of the home. We will also initiate the lot grading and servicing plans at this point.
This is also when most of your homework list will begin. Our team will initiate a selections tracking process, and you will start meeting with our vendors and trades to begin picking all your finished products. Our project selection phases document specifies which decisions need to be made, and when they need to be made.
As a team we will work together to make sure that you are happy with how the home takes shape on the inside and out. We will make changes according to your requests.
5. Changes
During the building period it is likely that you will want some changes made. As the building takes shape, your ideas as to what you want may continue to be shaped as well.
Our cost-plus structure allows you to make the changes with the understanding that you pay for the direct cost of the changes. There are no extra change order fees. We seek to provide maximum flexibility for you to express your character in your new home.
6. Possession
On the day of possession, we will do a walkthrough with you and make a detailed list of incomplete items. Incomplete items will be addressed through detailed communication and planning. If there are seasonal issues that arise at this point, they will be dealt with as weather permits.
Ten months from possession, we will instigate a conversation about the one-year check-up. We will request that you send us a detailed list of items that need attention in preparation for the one-year walk-through. To ensure that all concerns can be properly addressed we will ask for a list to be submitted one month prior to the one-year walk-through.

